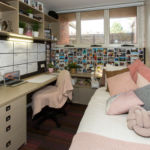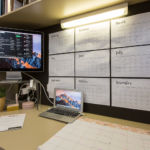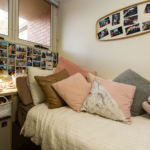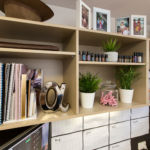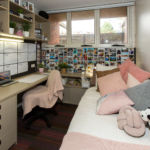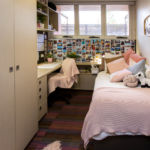Project Description
New and Old Wings
The following virtual tours provide an honest representation to what our accommodation and facilities look like in these wings as if you were actually here. A Selection of the spaces from each wing have been used for these videos. Make sure you check out the dolls house, and floor plan views to get a better look at what living in this wing would be like, as well as a range of 360 degree views of the common rooms, outside areas and one of the bathrooms. Own a pair of VR googles? These are VR ready for you to experience what the future of viewing where you could potentially live is like, without leaving the house.
Both wings are virtually identical with the only difference being when they were built. Each Wing has 2 upper level and 2 ground level sub-wings. The wings are renovated and have a number of common rooms and seating areas. The videos include a dolls house view of a typical study room in these wings, as well as a range of 360 Deg views of the common areas, kitchen spaces and bathroom. You will also be able to see some of the external gardens that surround the wings.
Single Study Room
Bathroom in New Wing
Common Room in Old Wing
Standard Room Inclusions
This list overviews the main things you will find in these study bedrooms. Please note this list does not list all the non-room specific facilities and services residents have access to such as high speed broadband, meals and the range of student support services.
Single Bed
Large Desk and chair
Large double door wardrobe with high storage area
Bedside shelving and cupboards
Set of drawers
Fan
Large pin board above desk
Large display board on bed wall
Over desk shelving
Over desk lighting
Main lighting
Bed side lighting
Tall mirror
Bedding and pillow. Many students do prefer to bring their own to personalise the room
Security access to room
Typical Layout
Typical room layout is shown below. This image is captured from a 3D Dollshouse perspective.
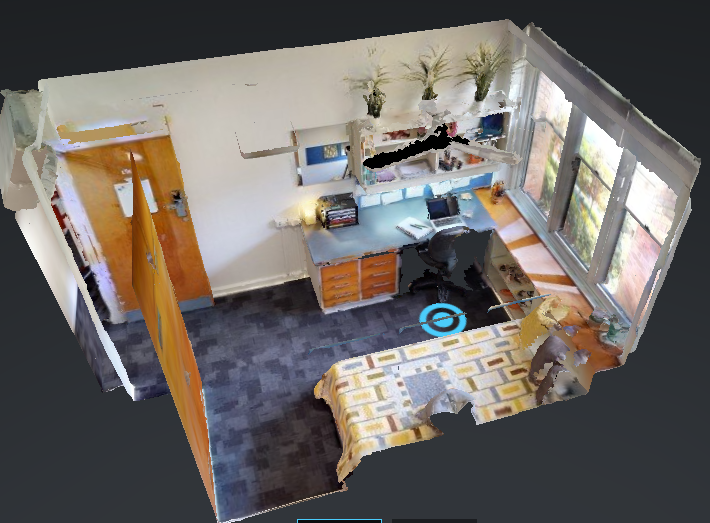
Dolls house view of Study Room layout
Gallery
- This is an actual student decorated room
- Organised study space!
- Very Cozy
- Got to love IKEA
- lovely balance between decorations and function
- Student Room
- Lovely Student room

